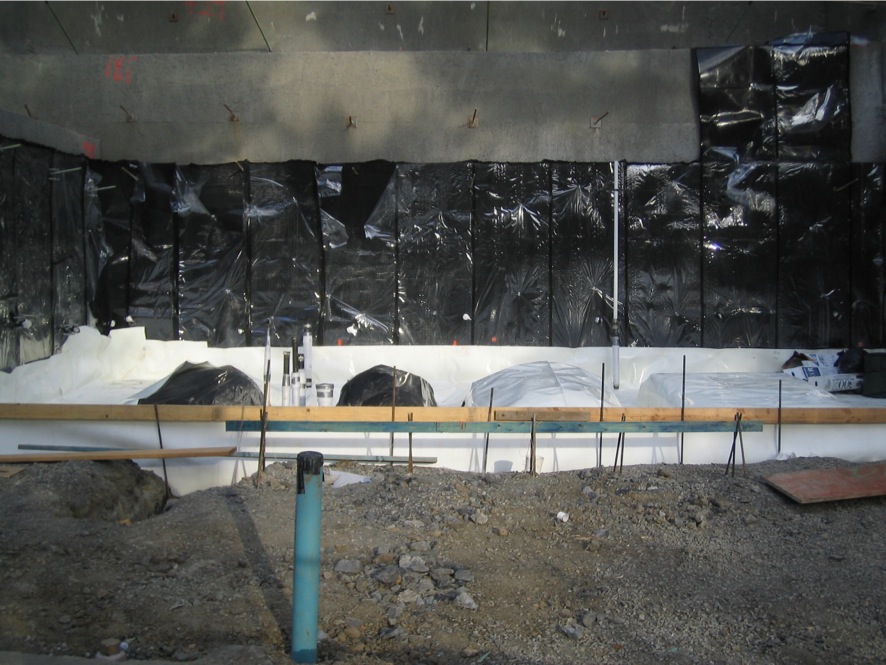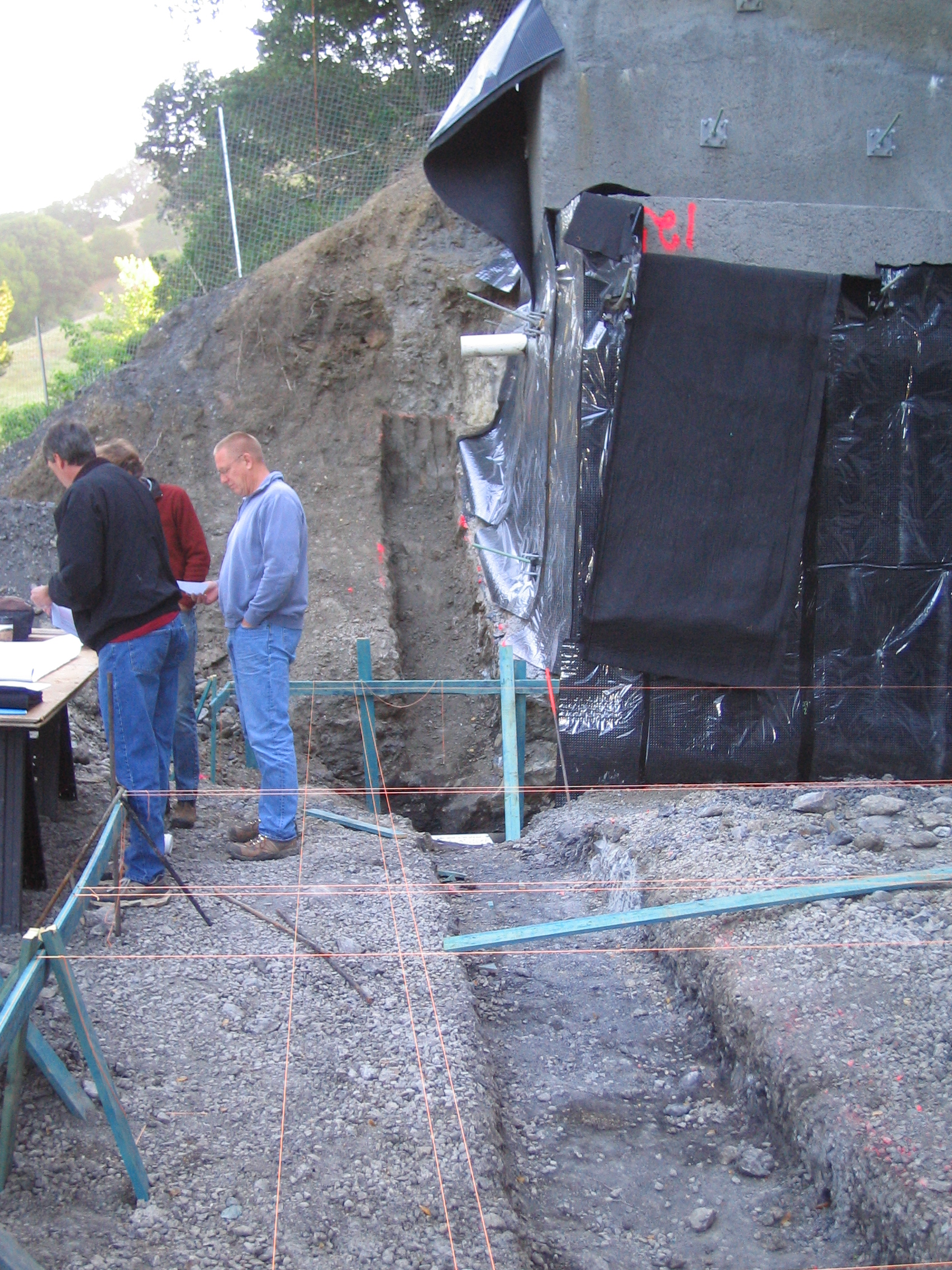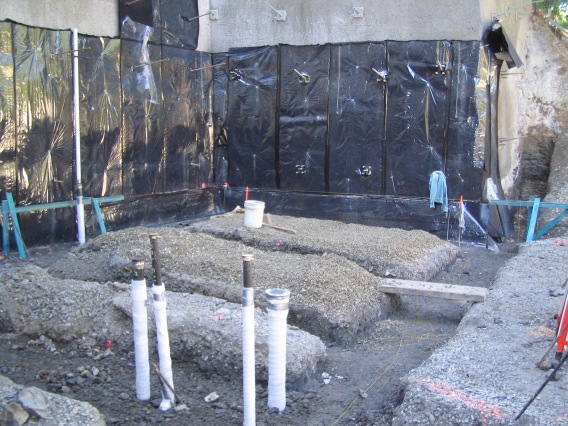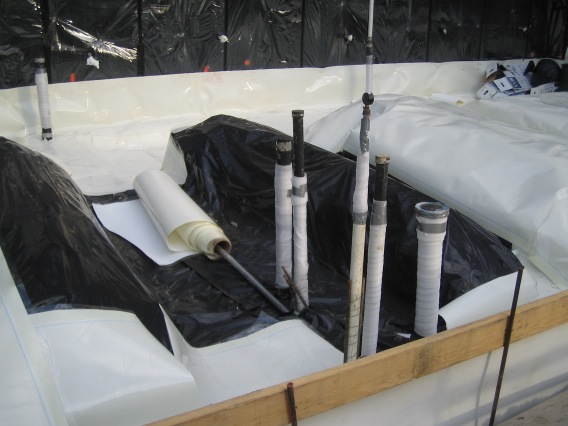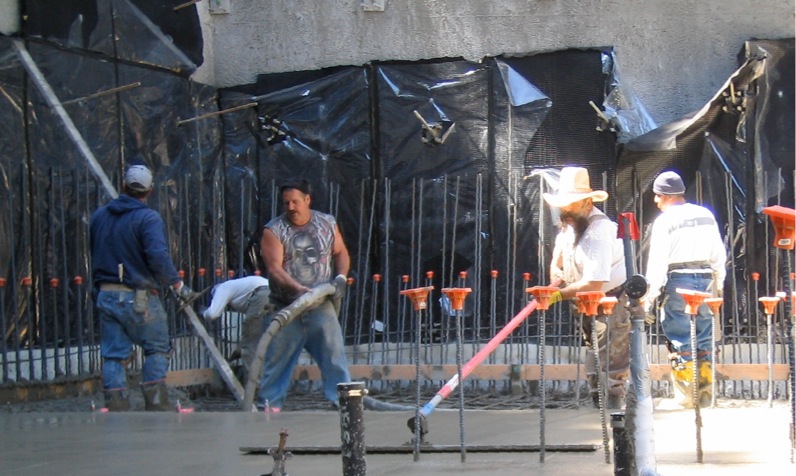
Today was concrete day, and the first of 9 trucks arrived promptly at 7am, along with Brent’s crew and a crew with the concrete pump and finishing tools. You can see a lot of action in the photo above. The concrete is mixed as thick as possible, so that it sets quickly, and it comes out of the hose in shots that are about a cubic foot each. The hose must weigh 80 pounds, yet these guys hold it up and direct the concrete for 5 to 10 minutes without rest. One crew member stands on the hose to keep it from moving (on the far right) while Dominic in the middle is holding up and directing the stream. Gus, the man in the white hat, is using a wide trowel on a 25-foot pole to smooth the concrete in the middle of the house.
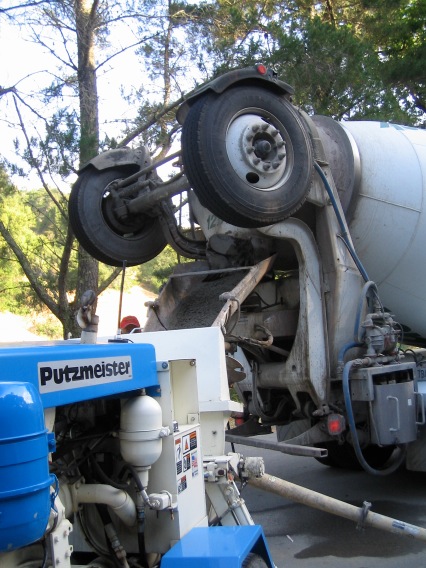
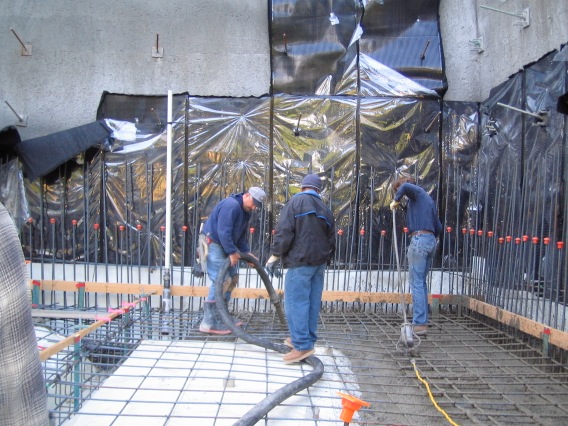
These two pictures show the opposite ends of the action. Concrete is poured into the pump at a measured pace by the truck driver, while the crew directs the hose and (on the right) uses a vibrator to settle it solidly against the rebar and the waterproofing.
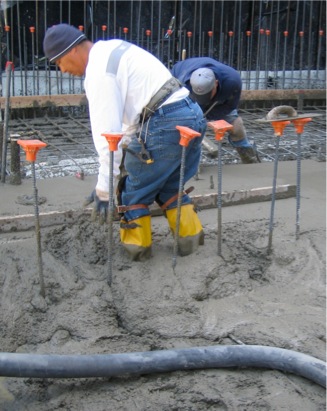
Here you can see two of the crew leveling the concrete for the entry hall and small bathroom, using a 2×4 piece of wood. The fellow in the back is hand-troweling the surface, all the way around the edge. These guys are walking around in 8 to 10” of concrete, and standing on the rebar. If they mis-step, they’ll have a boot full of concrete, and possibly a broken ankle or leg. No one mis-stepped or fell in during the entire job. True professionals.
I kept asking questions, and learned that we were putting about 70 yards of concrete into the bottom of the foundation. Brent commented that the magnetic north in Fairfax was probably being shifted by all the steel and concrete, and we made jokes about the change in the gravitational field. Shamrock Materials delivered all the concrete, and this was their biggest job of the day.
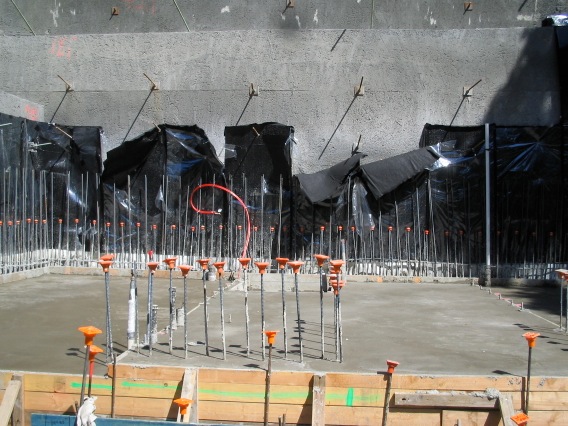
By mid-afternoon, the flatwork and foundation footings are complete. This is the first piece of our house, the first floor – everything up until now has been preparatory. I feel excited and delighted, and resisted the urge to scrawl my name in the concrete somewhere 🙂
